1. The Production of Doubt:
A Monolithic Tower in New York City

UKG / 2015
From The Production of Doubt:
A Monolithic Tower in New York City, 2015
This project questions monolith as tower and tower as monolith. Towers in general are stacks of different elements. To define the monolith, we look at its separate chunks and volumes. — Monoliths in architecture are not primitive, but almost primitive. Where simple gestures and angles may appear, the monolith must read as a single figure by a stack of parts that unify.
By precedent Mies van der Rohe’s Freidrichstrausse, we are able to interpret the tower as a column. Textures introduced are implemented through various sorts of images. The model creates a primitive language with use of simple extrusions to magnify a visual affect to the viewer in New York City.

001a

001b
 001c
001c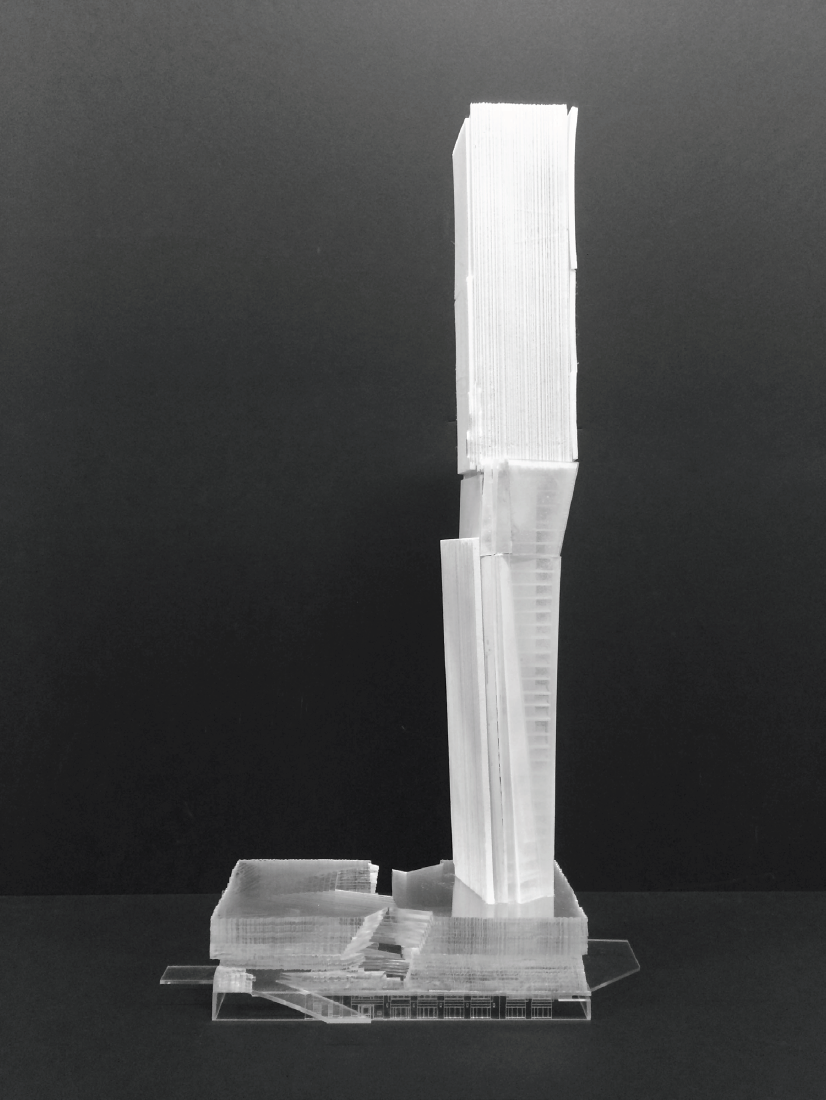
A Production of Doubt
Doubt is a lack of resolution about the legibility of an object. — Legibility does not refer to something that I know or have seen in the world. Doubt is an internal condition. It reflects anxieties and depressions of persons in a culture resulting from an over burden of corporate content. This “doubt” questions the authority of indifference to a perceived reality by making us question or decide the result of a certain exploration.
Barcodes generate a sense of doubt. While it displays a manufactured code, it distorts its message. By researching Mies van Der Rohe’s Friedrichstraße, we may interpret his drawings — such as his elevations of the empirical barcode — and how we can begin to distort it through a total work of architecture. All barcodes may look the same, but they are certifiably different. This is not theorizing the project, but trying to find Mies’ own reputation of the barcode in a way.
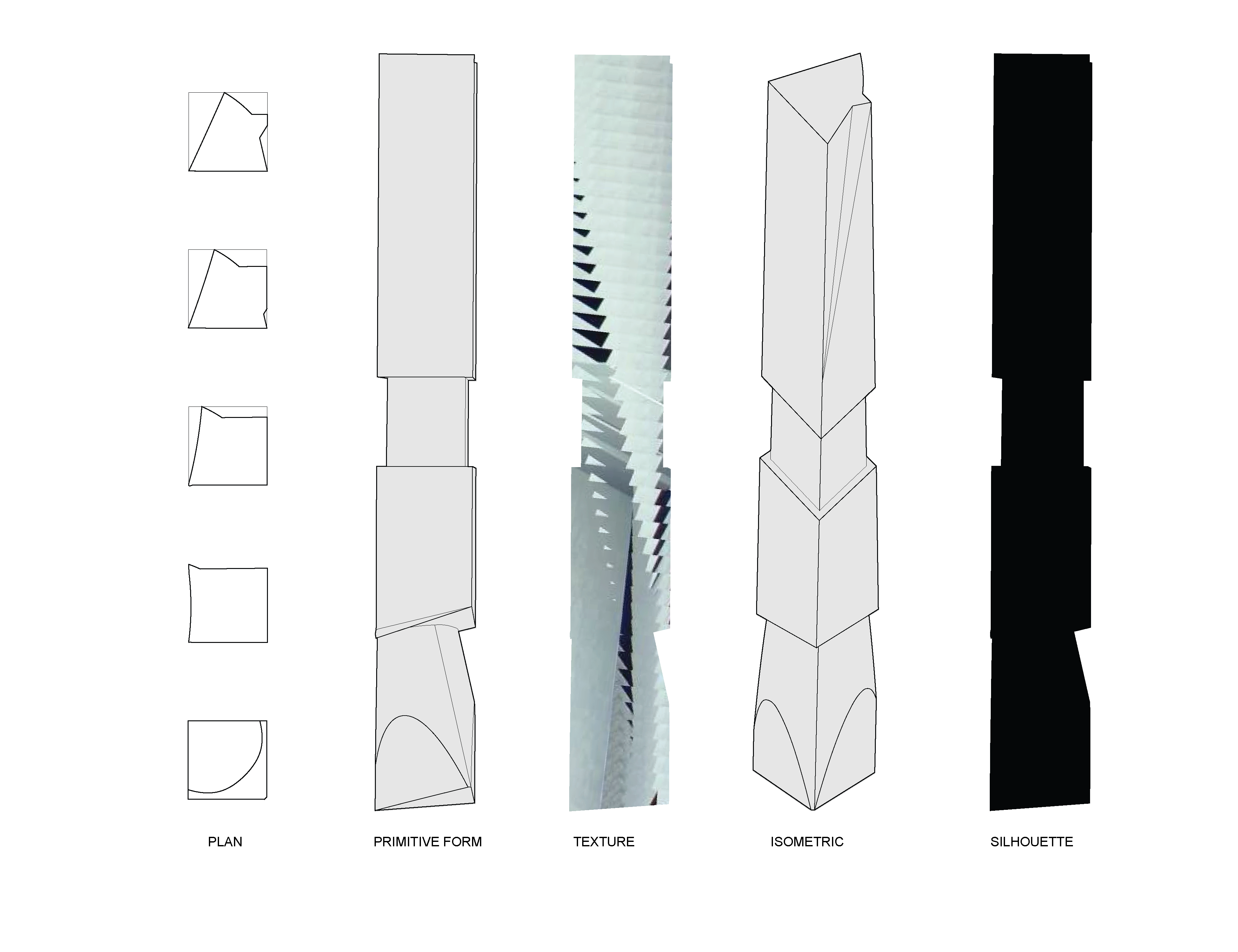
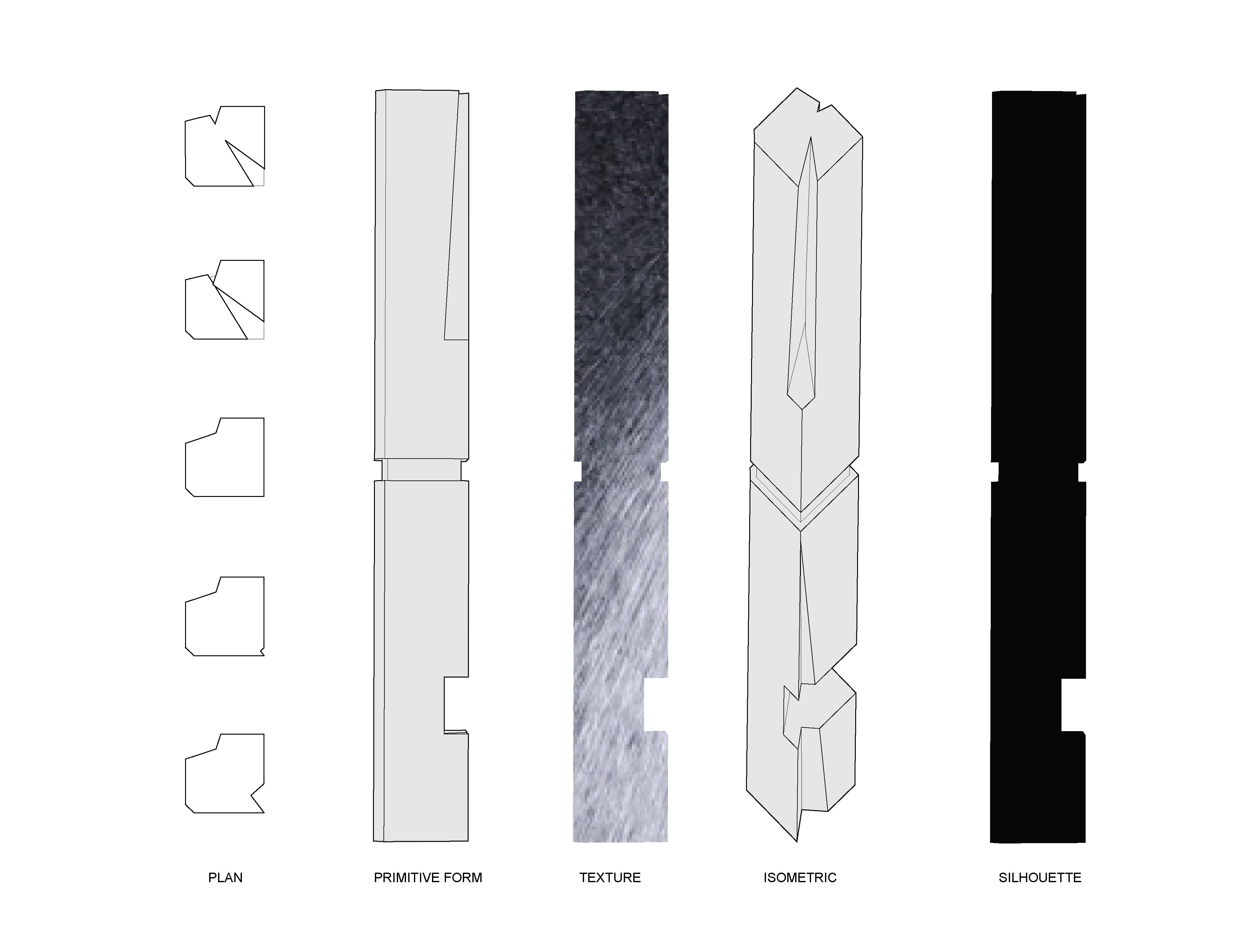
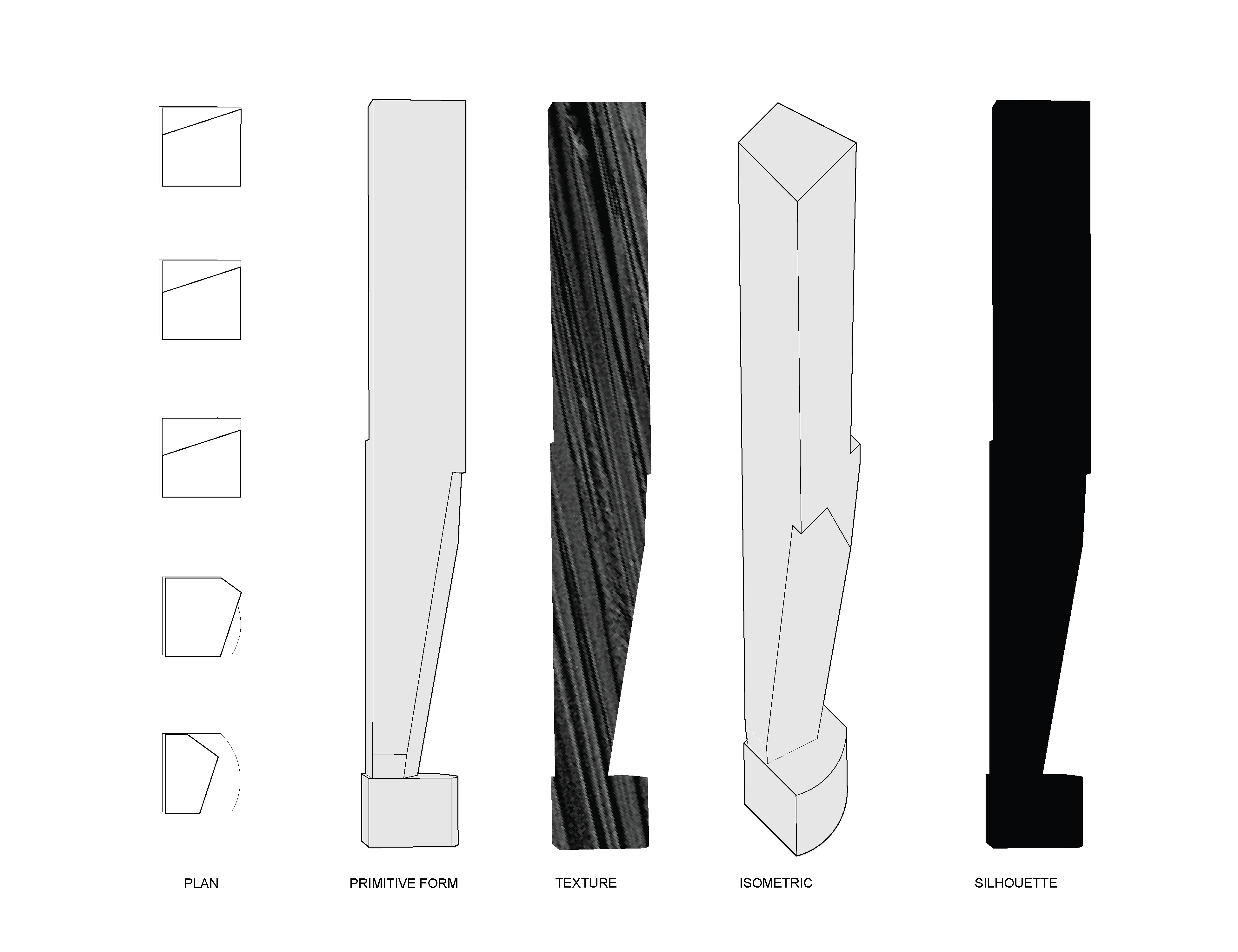


Although never built, Friedrichstrasse remains of of the most important structures in architecture history. For the Friedrichstraße Architecture Competition in Berlin, Mies ignored rules from the guidelines and presented a radical concept to the committee: a skyscraper made entirely of glass and steel. Decades later, this style has come to dominate corporate architecture. The elevation drawing of Mies’ Friedrichstrasse is so striking for its simplicity in repetition of the lines created by thicknesses at different ranges. Structurally, he meant to have an exterior tube tower as the structural idea. It is read more massive and solid with small slivers of openings (Hugh Ferriss’ drawing types). The plan opens up as a massive clear floor space negotiating between the core and exterior.
Monolithicity
Monoliths are seen are very obscure and mysterious things. This project considers the monolithic qualities of the tower and questions whether the tower could be rethought as monolith. Towers in general are repetitive stacks of modular elements. In comparison the monolith is an informal assembly of self-similar elements. Towers in general are primitives. The monolith must be read a single mass. If it is composed of parts they must unify and frequently do so through texture and small scale articulation.
What defines a monolith is its shape. It is a series of parts that stack to unify. Simple gestures and movements may appear to create a slender, type of monolith. Although monoliths are interpreted as stone, or blocky, they are more or less opaque. Returning to Friedrichstrasse, you could interpret his tower as monolithic as we are able to congregate and integrate ideas of transparency to an otherwise continuous and opaque exterior. When Mies continued on a trajectory that resulted in the banality of corporate modernism, Friedrichstrasse suggests another trajectory towards the enigmatic qualities of the monolith used to motivate this project.

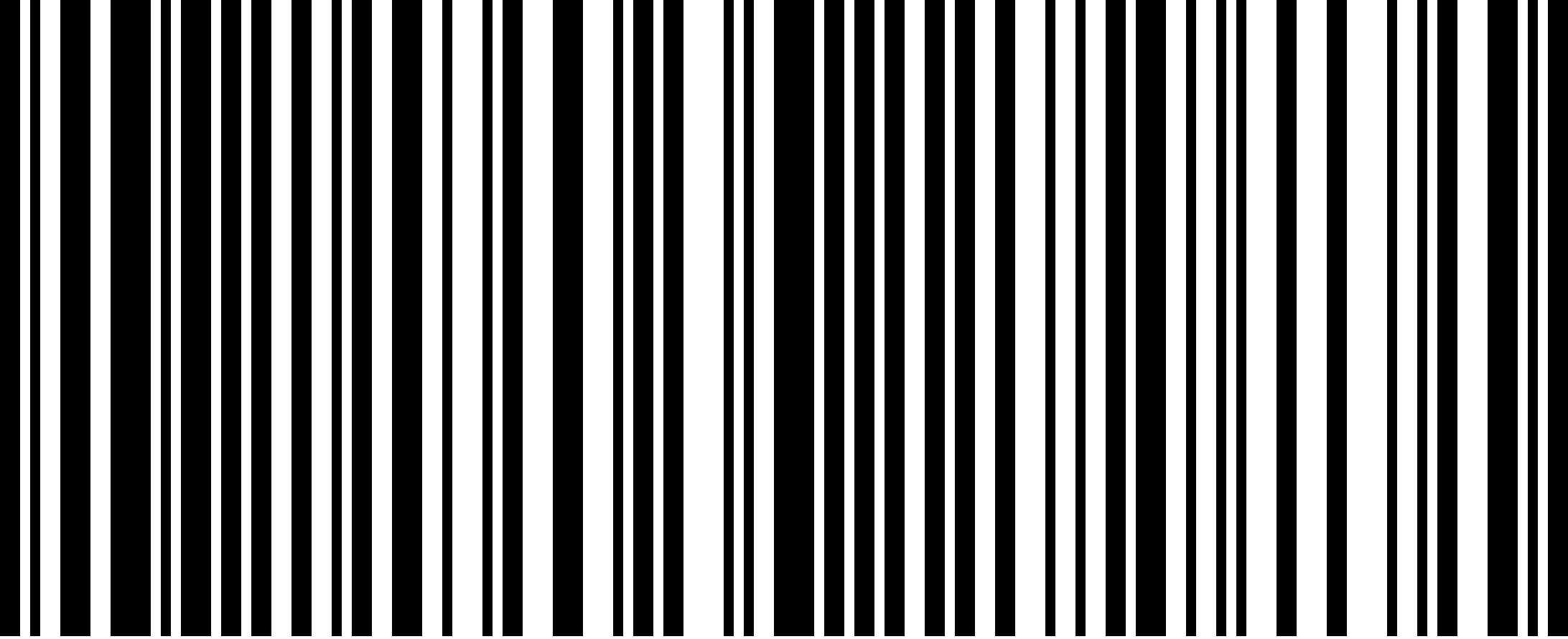 The Barcode. Ranging in different thicknesses.
The Barcode. Ranging in different thicknesses. 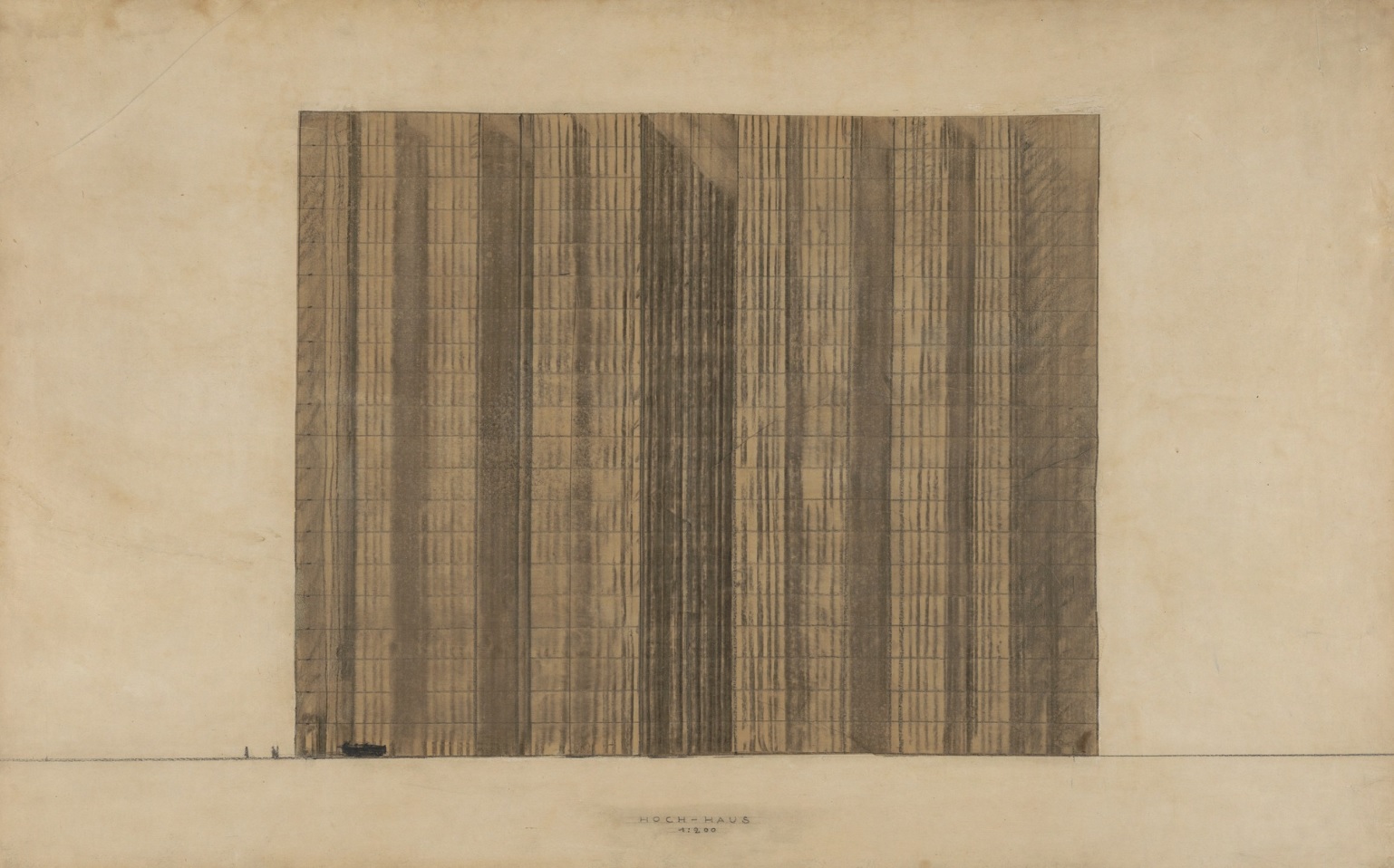
Elevation. Mies van der Rohe’s Friedrichstrasse, 1921.
Means of Extrusion
The first form of extrusions that we may think of come from a column. If Mies’ elevation was to produce a sort of unitized column in his drawing, we are able to see the tower as a complete extrusion, or column. This tower comes in 3 parts, the lower is slender, the middle part creates a volume of a glass slot that shifts in, and the head of the building returns. Structurally, the project is based on an exterior tube structure. The columns run alongside the exterior windows.
The project plays between opaque and transparency where the columns are structural and embeddedinto the facade. Irregular cutting of the facade creates opening (section). and produces monolithic exclusionary textures in facade and plan. Linework changes in plan where you may see hints of irregularity, and there is a rhythm to it that produces different sized exterior columns that change as columns run thicker as they start and stop producing a visual illusion at its elevation.
Structure
Support of the building is constructed by a belt frame system, attached at the low, mid and — high rise. The strongest frame is held in the mid-rise and serves as a transfer floor. There are no columns between the exterior and core, producing an open plan for offices. Each exterior column is introduced as an extrusion, or column-like fin that breaks in between windows. The facade both contains exposed glass and opaque exterior facade system.
 Podium model detail. Tower exists at The High Line in New York City.
Podium model detail. Tower exists at The High Line in New York City.Image Study Based Textures
In the primitive notion of stacking and profiling took place trying to develop a scheme for the monolith by series of images cohesive with the overall idea of this tower. An image is a reference to introduce vector based geometry, not image based geometry. A massing study conducted by images may introduce new and different levels of exploring cuts and schemes to interpret profile gestures into the articulation.
Images of mist, shattered glass, a face, a sanddune were patterns I chose to influence a type of texture in movement of softness or hardness. These images also allude to sensorial actions that may influence the viewer to the image. Each image is imprinted on the primitive forms.

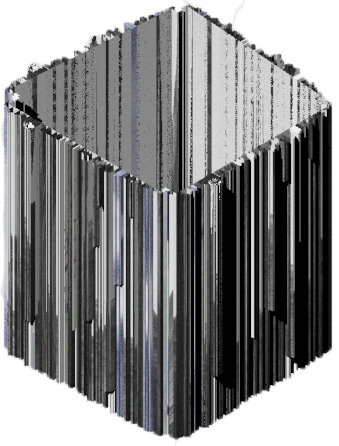
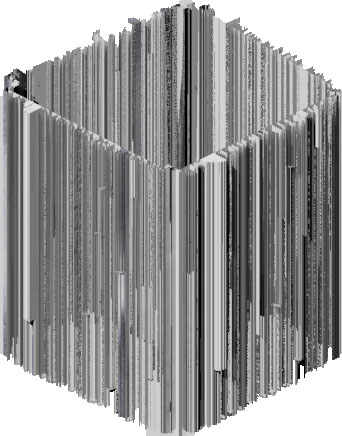
003c
Affect of Extrusion
In addition to precedent Friedrichstrasse, researching other towers including the first World Trade Center, by architect Minoru Yamasaki devised the plan to incorporate the twin towers with extrusions.
Oddly, the effect of the Gothic modernist towers containing greatly thickened columns on the outside, resulted in 18-inch windows leading patrons to feel depressed on the inside. Was this a statement for the outcome of a corporate culture in architecture? Architecture may trick the viewer to think twice about where he may be positioned in the world and where his values will lie.
 Untitled (Seagram Mural), Mark Rothko, 1959
Untitled (Seagram Mural), Mark Rothko, 1959
Mark Rothko’s Seagram Murals
In Mies van Der Rohe’s Seagram Building’s Four Seasons Restaurant, artist Mark Rothko was commissioned to assort a series of portraits. He was told visitors in the restaurant would only cater to wealthy folk. Mark Rothko’s attitude against elitism provoked him to create the series which would be known as his most vulgar paintings. He is said his true intention was, “something that will ruin the appetite of every son-of-a-bitch who ever eats in that room...” He completed 40 paintings. Rothko known for his effective abstracts, is credited to make a viewer experience a feeling or recall a memory resembling grief, dread, happiness, or even violence. In this series, these mysterious paintings are known to leave one gutted in the stomach due to their color intensity. Colors of crimson, mauve, and plum reach an upsetting discord when abstracted onto a drenched canvas. Some say the amorphous figures Rothko paints appear to be entering portals. Because of Rothko’s selective choice of color on affect, The Seagram Murals are said to be the most effective paintings in history.
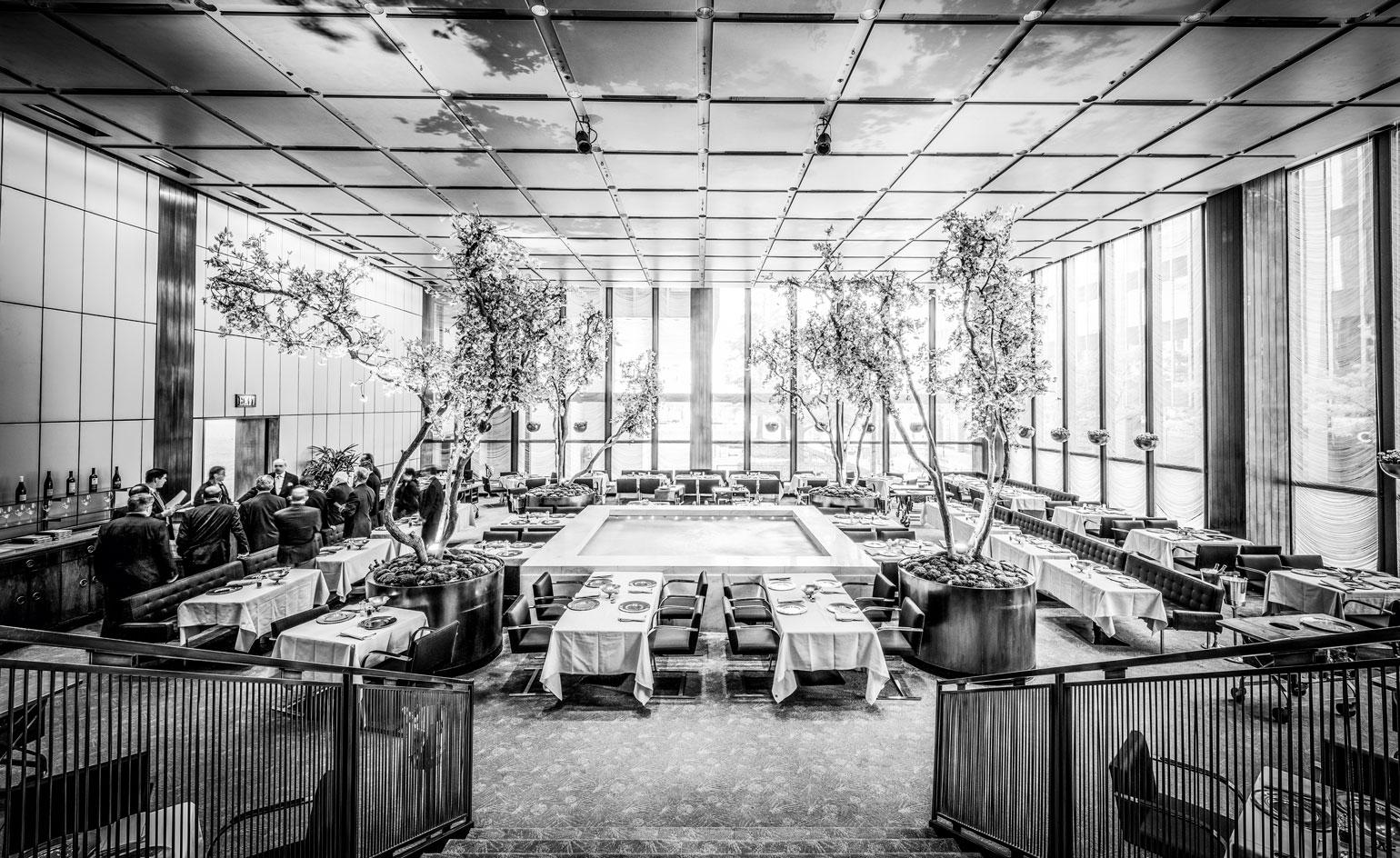
Mies van der Rohe’s Seagram Building, Four Seasons Restaurant, 1958
A New York Tower
This project is ultimately a transition of conveying an architectural system of the monolithic effect — as extrusions in a production of doubt. The model creates a primitive language with use of simple extrusions to magnify a visual affect to the viewer in New York City.
Group Credit: Tarun Hari.