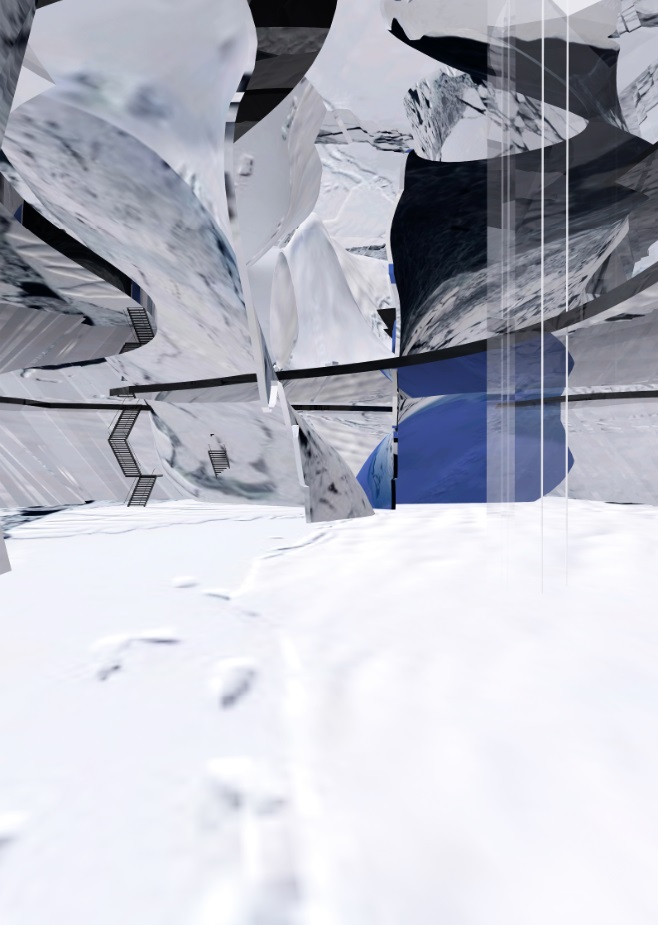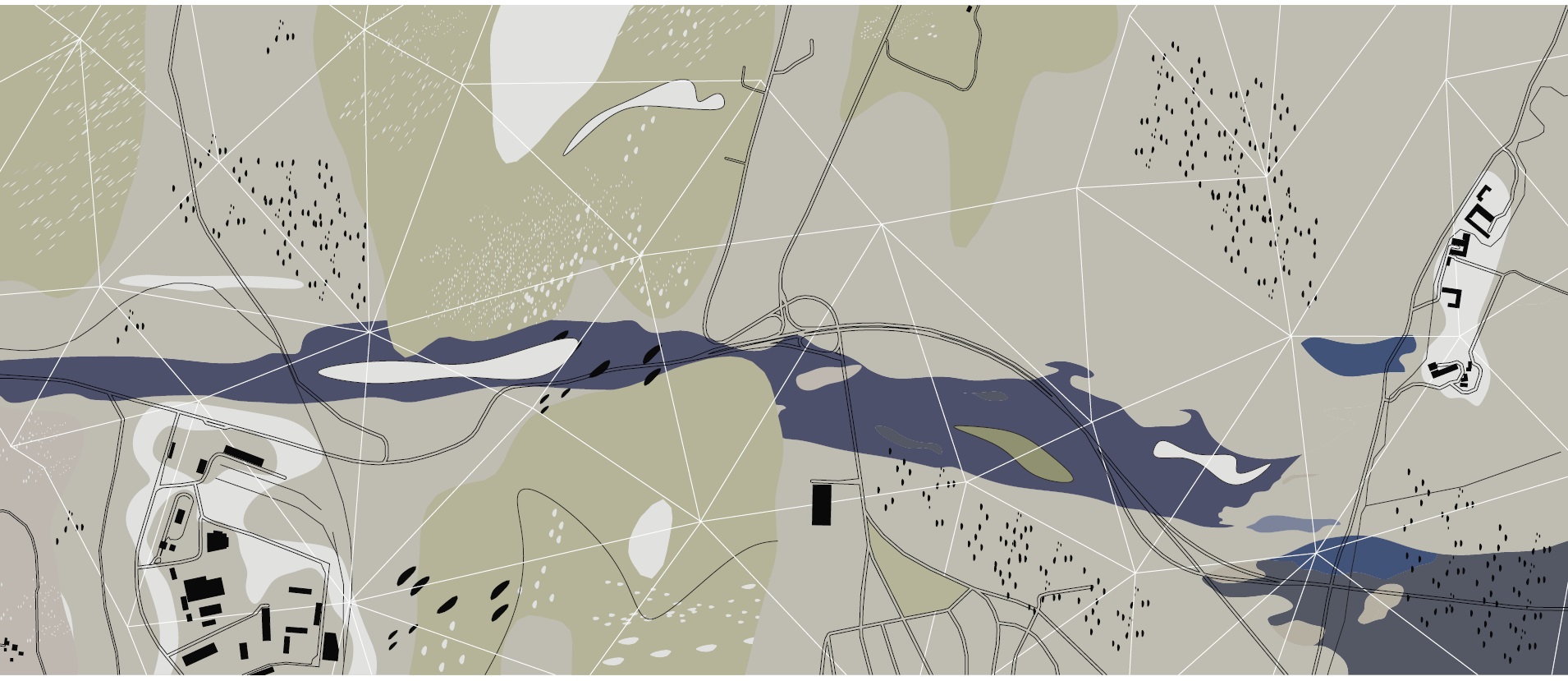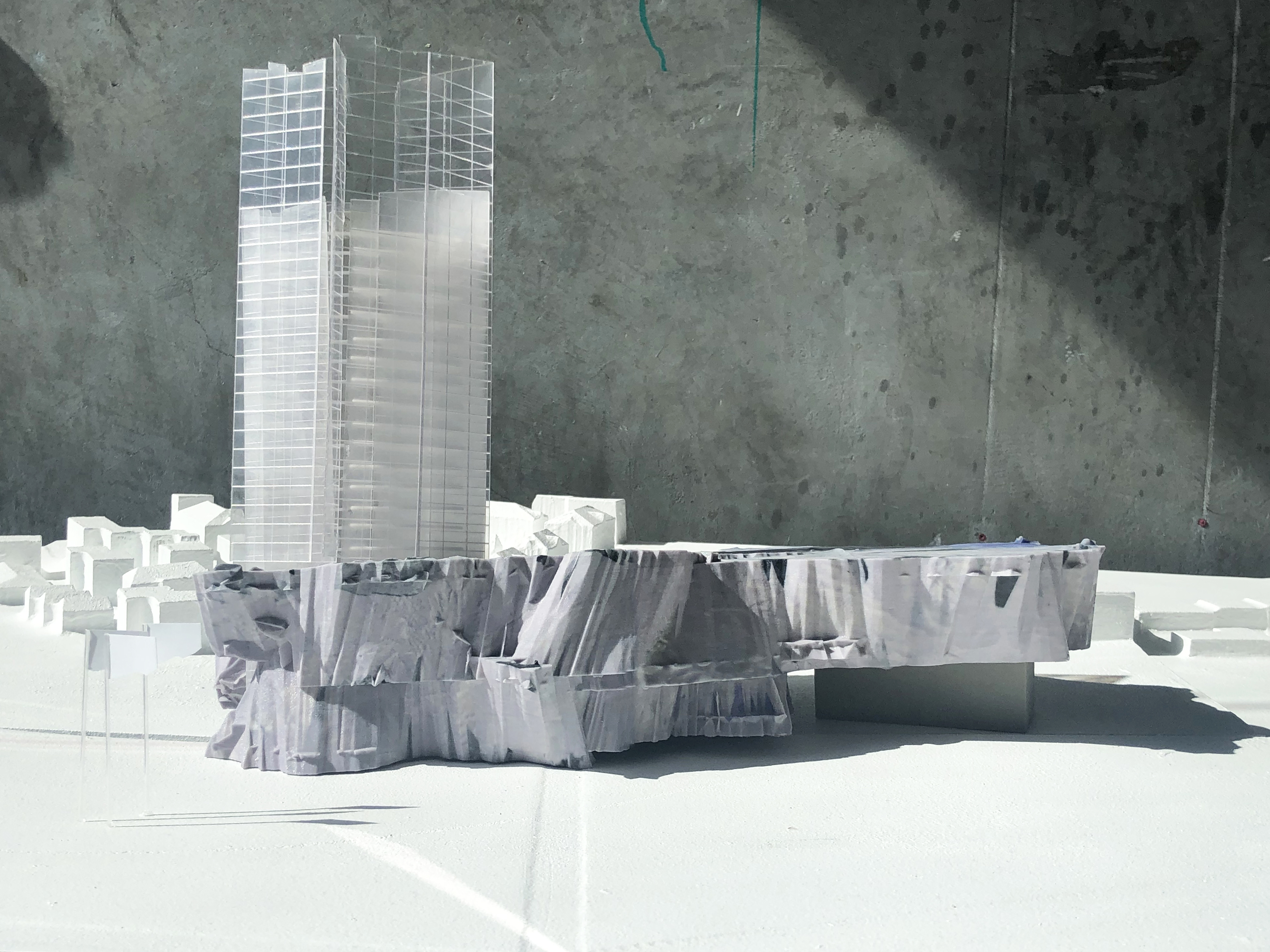3. Shifted Landscapes

From Shifted Landscapes: Artificialities in Power Infrastructure Spaces
Cultural world-fair institutions were once at the center of realizing the world’s future through international exhibitions and leading technology. — However, what happens when these spaces are done being used, and the party’s over? Shifted Landscapes looks at the power of infrastructure spaces through its artificiality and highly politicized spaces.
The thesis focuses on using landscape by combining natural and artificial systems to create a total architectural form. By using landscape as ground to challenge the conventions of interior space, the building has a multiple scale reading. Treated as a deep interior with a different relationship to nature, ground, atmosphere to infrastructure. This building presents itself as an ambiguous architectural expression which produces moments of distortion through its surfaces. With pavilions, spaces of contemplation, and different points of entry; the overly excessive space exchanges flexibility and openness. As the city grows and becomes plotted with architecture, architecture becomes the new landscape imitating natural form.
These temporal “landscapes” look at the excess of architecture after these expos cease to exist. By providing different optical illusions, this project embraces the freedom of emptiness.

Expo at night.
 Expo In-Use
Expo In-Use Expo Out of Use
Expo Out of Use
 Elevation among an artificial landscape.
Elevation among an artificial landscape. 
As day turns to night, projections mapped onto the building titled Running of the Bulls after the Lascaux Caves in France offer an animation of the primitive cave bulls running in between shifting walls. The projections drip onto the expo center’s stoney front at night. A collision of a prehistoric wonderland into the future. These hope to solve and get away from typical LED lights and equipment. Just like the caves, these projections bring back the ice age world as the building gets left behind by humans. The mapping accentuates the walls.
 Plan.
Plan. Diagrams.
Diagrams.
 Figurative map of Bulgaria.
Figurative map of Bulgaria. Section.
Section. Provided these spaces are seen as cultural institutions, this project enhances the flexibility of an open space system. The building performs as an ultra-pavilion as a center for art and technology revolved in a big open space as a collective for a cultural world-fair institution. Provided these said landscapes are seen as surfaces, layer, and imitate the form of glaciers and mountains allows for the opening for landscape being the ultimate abstraction.
- Pavillion.
- Center for art and technology.
- Big dumb space.
- Collective for cultural world-fair institutions.
- Surreal expo center.

The architectural landscape.