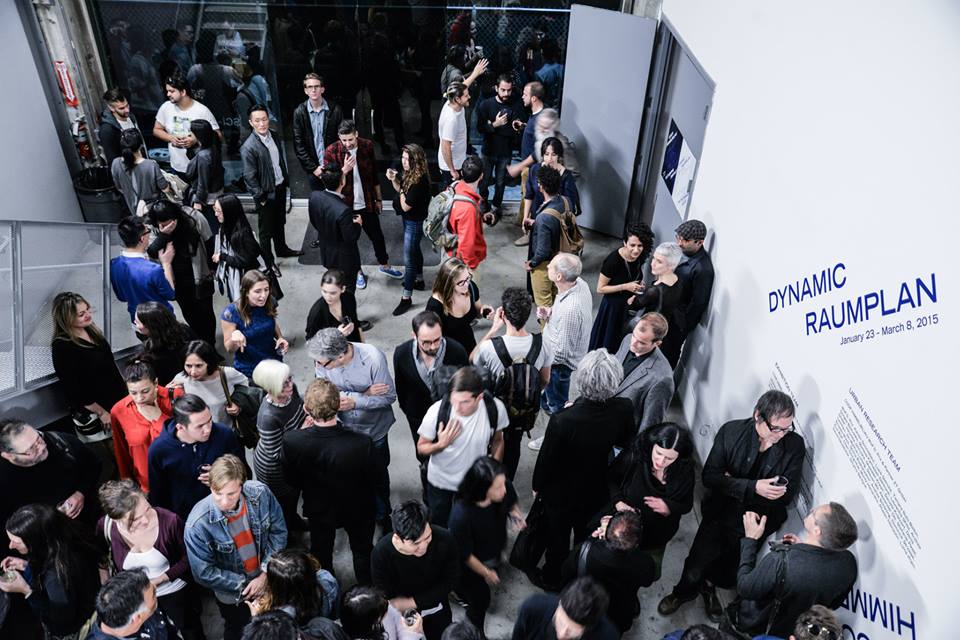2. Dynamic Raumplan

DR / 2015
From Dynamic Raumplan, Coop Himme(l)blau, SCI-Arc Gallery Workshop Team, Los Angeles, 2015
Coop Himmelblau’s “Dynamic Raumplan” is a spatial installation that operates like a machine. Not an object but designed to visualize a future urban vision based on the city as a dynamic and complex adaptive system. Dynamic energy lines derived from the sun, wind, water, the earth and green will now replace building lines forming three-dimensional fields of potential for new urban typologies in an attempt to generate an energy self sufficient urban district.
“…….. rigid yet constantly transforming, designed yet loosely defined, standing yet slowly moving, adapting always to the current needs of the system. Like the brain. Like a cloud. Like a city.”
















